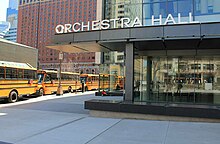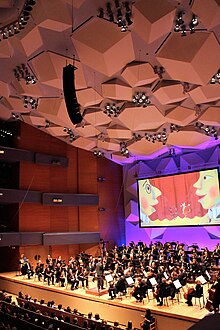Orchestra Hall (Minneapolis)
| Address | 1111 Nicollet Mall |
|---|---|
| Location | Minneapolis, Minnesota |
| Coordinates | 44°58′20″N 93°16′30″W / 44.97222°N 93.27500°W / 44.97222; -93.27500Coordinates: 44°58′20″N 93°16′30″W / 44.97222°N 93.27500°W / 44.97222; -93.27500 |
| Type | concert hall |
| Capacity | 2,087 |

11th Street Orchestra Hall exterior

Orchestra Hall Peavey Plaza entrance area

Interior shot of Orchestra Hall while the Minnesota Orchestra is playing
Orchestra Hall, located on 11th Street at Peavey Plaza, between Nicollet Mall and Marquette Avenue in downtown Minneapolis, Minnesota, United States, is home to the Minnesota Orchestra. It is a major landmark of the southern portion of Nicollet Mall and home to many events throughout the year, in addition to being the Orchestra's home.
The auditorium seats 2,087,[1] of whom about 1,200 are accommodated on the main floor. The remaining seats are placed in three balconies above and along the sides of the main floor. The auditorium is actually a second building separated for acoustical reasons by a one-inch gap from the "shell" which contains the lobby and various administrative offices. The stage contains an unusual feature: a large cube motif in the rear stage wall which continues along the ceiling towards the rear of the auditorium. The cubes were added for acoustic reasons, successfully, and turned out to be visually striking as well.[2]
Contents
1 History
2 Renovation
3 See also
4 References
5 External links
History
The Hall was built by Hammel, Green and Abrahamson in 1974 (as was the adjacent Peavey Plaza) and opened for the 1974 concert season.
Originally noted for its modernist design, chosen to represent an orchestra for everyone, not what was then perceived to be the formal "elitist" designs of the past.[2] The exterior of the building was recognizable by its large, blue ventilation ducts. Their unusual size was chosen to reduce air velocity and hence noise. The lobby area's original "power plant" design was meant to remove tones of class and privilege from the symphony-going experience; it was upgraded in late 1997 and included several bars.[2] Expansive windows overlooked the street.
Built in 1975, Peavey Plaza was designed by landscape architect M. Paul Friedberg who also designed the Loring Greenway. The plaza which holds an amphitheater and water fountain is considered one of the endangered historic properties in Minnesota.[3][4]
Renovation
In April 2007, it was announced that the hall would be undergoing a multimillion-dollar renovation.[5] This renovation had a heavy emphasis on the lobby and patron areas.
On April 9, 2010, plans were revealed for a $40 million renovation and expansion. The lobby and public areas were doubled in size and the former utilitarian exterior was replaced with stone and glass. A grand new entrance was also added. KPMB of Toronto were the architects and MBJ of Minneapolis were the structural engineers. Construction began in June 2012.
See also
- List of concert halls
References
^ Royce, Graydon (September 12, 2013). "A first look at Minnesota Orchestra's $50 million remodeling project". Star Tribune. Star Tribune. Retrieved 2014-03-06..mw-parser-output cite.citation{font-style:inherit}.mw-parser-output .citation q{quotes:"""""""'""'"}.mw-parser-output .citation .cs1-lock-free a{background:url("//upload.wikimedia.org/wikipedia/commons/thumb/6/65/Lock-green.svg/9px-Lock-green.svg.png")no-repeat;background-position:right .1em center}.mw-parser-output .citation .cs1-lock-limited a,.mw-parser-output .citation .cs1-lock-registration a{background:url("//upload.wikimedia.org/wikipedia/commons/thumb/d/d6/Lock-gray-alt-2.svg/9px-Lock-gray-alt-2.svg.png")no-repeat;background-position:right .1em center}.mw-parser-output .citation .cs1-lock-subscription a{background:url("//upload.wikimedia.org/wikipedia/commons/thumb/a/aa/Lock-red-alt-2.svg/9px-Lock-red-alt-2.svg.png")no-repeat;background-position:right .1em center}.mw-parser-output .cs1-subscription,.mw-parser-output .cs1-registration{color:#555}.mw-parser-output .cs1-subscription span,.mw-parser-output .cs1-registration span{border-bottom:1px dotted;cursor:help}.mw-parser-output .cs1-ws-icon a{background:url("//upload.wikimedia.org/wikipedia/commons/thumb/4/4c/Wikisource-logo.svg/12px-Wikisource-logo.svg.png")no-repeat;background-position:right .1em center}.mw-parser-output code.cs1-code{color:inherit;background:inherit;border:inherit;padding:inherit}.mw-parser-output .cs1-hidden-error{display:none;font-size:100%}.mw-parser-output .cs1-visible-error{font-size:100%}.mw-parser-output .cs1-maint{display:none;color:#33aa33;margin-left:0.3em}.mw-parser-output .cs1-subscription,.mw-parser-output .cs1-registration,.mw-parser-output .cs1-format{font-size:95%}.mw-parser-output .cs1-kern-left,.mw-parser-output .cs1-kern-wl-left{padding-left:0.2em}.mw-parser-output .cs1-kern-right,.mw-parser-output .cs1-kern-wl-right{padding-right:0.2em}
^ abc Millett, Larry (2007). AIA Guide to the Twin Cities: The Essential Source on the Architecture of Minneapolis and St. Paul. Minnesota Historical Society Press. p. 30. ISBN 0-87351-540-4.
^ Metzger, Michael (May 1, 2008). "Peavey Plaza makes list of endangered historic sites". MinnPost.com. MinnPost. Retrieved 2008-05-01.
^ Bruch, Michelle (May 1, 2008). "Peavey Plaza on list of endangered historic places". Downtown Journal. Minnesota Premier Publications. Retrieved 2008-05-01.
^ "What Sounds Great at Orchestra Hall? A $90m Facelift" St. Paul Pioneer Press, 30 April 2007.
External links
[1] About Orchestra Hall
[2] KPMB Architectural Vision